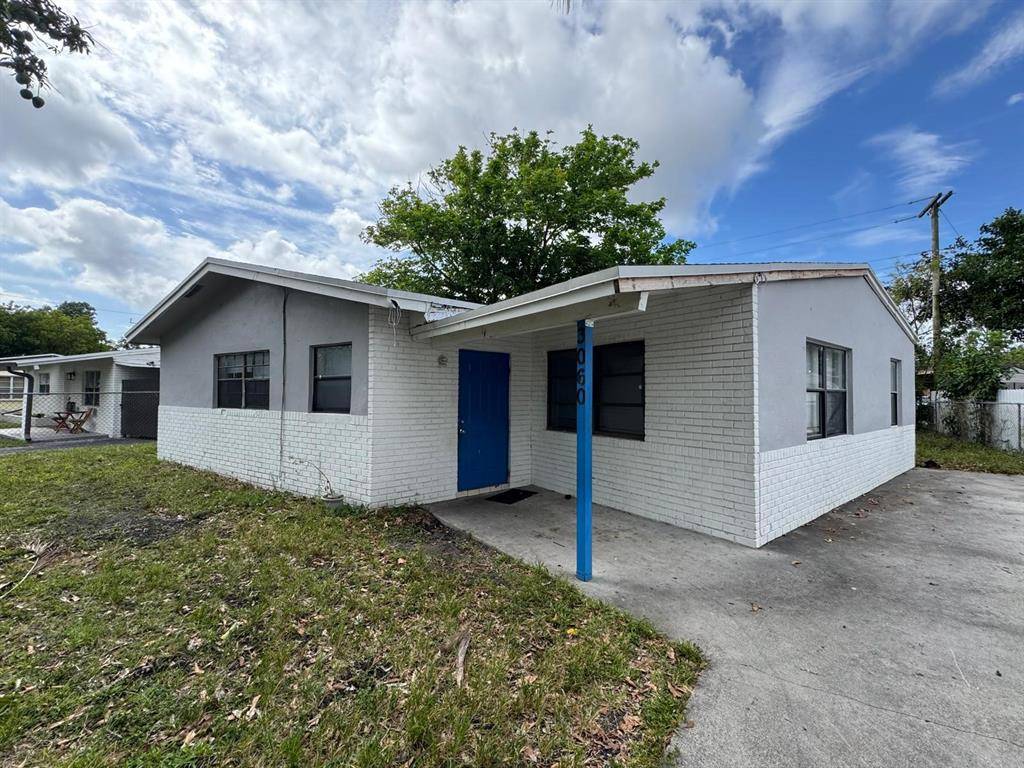$360,000
$350,000
2.9%For more information regarding the value of a property, please contact us for a free consultation.
3060 NW 17 CT Fort Lauderdale, FL 33311
3 Beds
2 Baths
1,269 SqFt
Key Details
Sold Price $360,000
Property Type Single Family Home
Sub Type Single
Listing Status Sold
Purchase Type For Sale
Square Footage 1,269 sqft
Price per Sqft $283
Subdivision Wingate Ridge 37-50 B
MLS Listing ID F10503521
Sold Date 07/11/25
Style No Pool/No Water
Bedrooms 3
Full Baths 2
Construction Status Resale
Total Fin. Sqft 5100
Year Built 1960
Annual Tax Amount $4,884
Tax Year 2024
Property Sub-Type Single
Property Description
Charming 3-bed, 2-bath home offering a blend of recent updates and potential for personalization w/ ample parking space. Enjoy a modern kitchen renovated in 2024 & a primary bath updated 3 years ago. The new roof from 2023, and a 2017 water heater add peace of mind. The spacious 1350 sq ft layout is filled w/ natural light. The large fenced backyard is ideal for your pets to run around. Relax under your front covered porch while enjoying a mango-rita from your mango trees. Situated in the Wingate Ridge neighborhood, minutes from I-95 & Turnpike, providing easy access to downtown Fort Lauderdale, Las Olas, & the beach. Nearby amenities include Plantation General Hospital (6 min drive) & Keiser University (9 min drive) & neighborhood magnet schools. FHA approved. NO HOA. Laundry room
Location
State FL
County Broward County
Area Ft Ldale Nw(3390-3400;3460;3540-3560;3720;3810)
Zoning RES
Rooms
Bedroom Description At Least 1 Bedroom Ground Level,Entry Level,Master Bedroom Ground Level
Other Rooms Utility Room/Laundry
Interior
Interior Features First Floor Entry, Other Interior Features
Heating Central Heat
Cooling Central Cooling
Flooring Tile Floors
Equipment Electric Range, Electric Water Heater, Refrigerator, Washer/Dryer Hook-Up
Furnishings Unfurnished
Exterior
Exterior Feature Fence, Other
View Garden View
Roof Type Comp Shingle Roof
Building
Lot Description Less Than 1/4 Acre Lot
Foundation Cbs Construction
Sewer Other Sewer
Water Municipal Water
Construction Status Resale
Schools
Elementary Schools Dillard
Middle Schools Parkway Middle
High Schools Dillard 6-12
Others
Pets Allowed 1
Senior Community No HOPA
Restrictions No Restrictions,Ok To Lease
Acceptable Financing Cash, Conventional, FHA, VA
Listing Terms Cash, Conventional, FHA, VA
Special Listing Condition As Is
Pets Allowed No Restrictions
Read Less
Want to know what your home might be worth? Contact us for a FREE valuation!

Our team is ready to help you sell your home for the highest possible price ASAP

Bought with United Realty Group Inc.
GET MORE INFORMATION





